Transform your home with basement walkout. Standard size walkout cost starts at $20,000. This includes all necessary permits, structural ties, and waterproofing system. Each project meets our high standards and comes with a 25-year warranty. Invest in your property’s functionality and value with Pryde Group trusted walkout installation services.
Benefits of Adding Basement Walkout
Powered by HomeStars
Basement Walkout Toronto
Adding a basement walkway will transform your Toronto home, provide a private entrance and increase natural light. Our team specializes in creating these functional and aesthetic additions. Walkout adds value and versatility to your property. It also offers potential for rental income from residential space.
Clients appreciate seamless integration with their home design and exterior landscape. Basement walkout provides a new level of accessibility and emergency exit. This update will transform your living space making it more attractive and flexible.
Our commitment to quality and attention to detail ensures that your basement walkout project will exceed expectations and turn your vision into reality. We achieve results through careful planning and expert execution that improve your lifestyle.
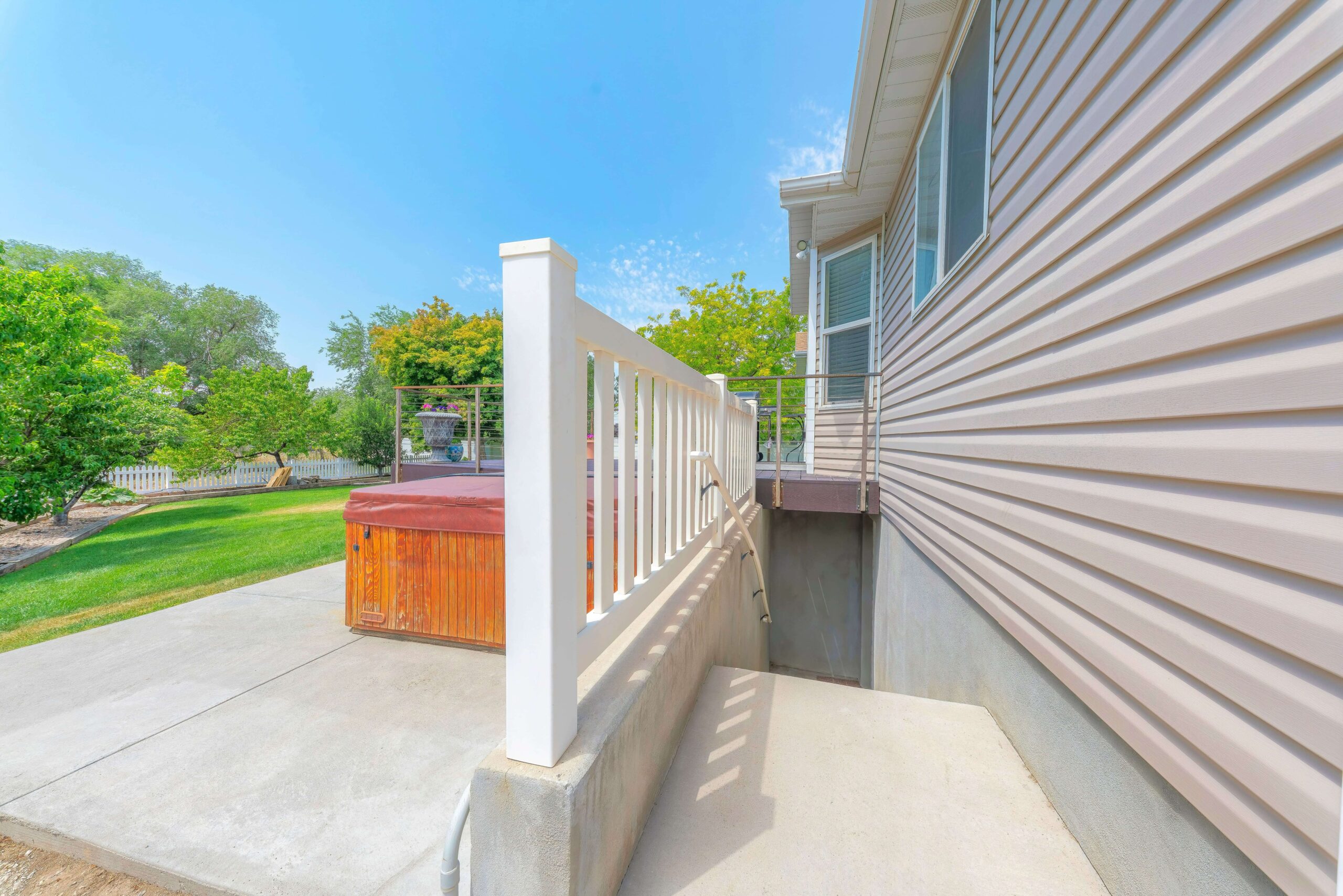
Professional Basement Walkout Services in Toronto
Enhancing your home with a basement walkout can add both value and functionality. At Pryde Group, we specialize in creating beautiful and practical walkout basements tailored to your specific needs. Whether you’re considering adding a walkout to an existing basement or building a new one, our team of experts is here to help.
Benefits of a Basement Walkout
A basement walkout provides easy access to your backyard and increases the natural light in your basement, transforming it into a more inviting and usable space. This upgrade can improve the overall aesthetics and usability of your basement, making it a more integral part of your home.
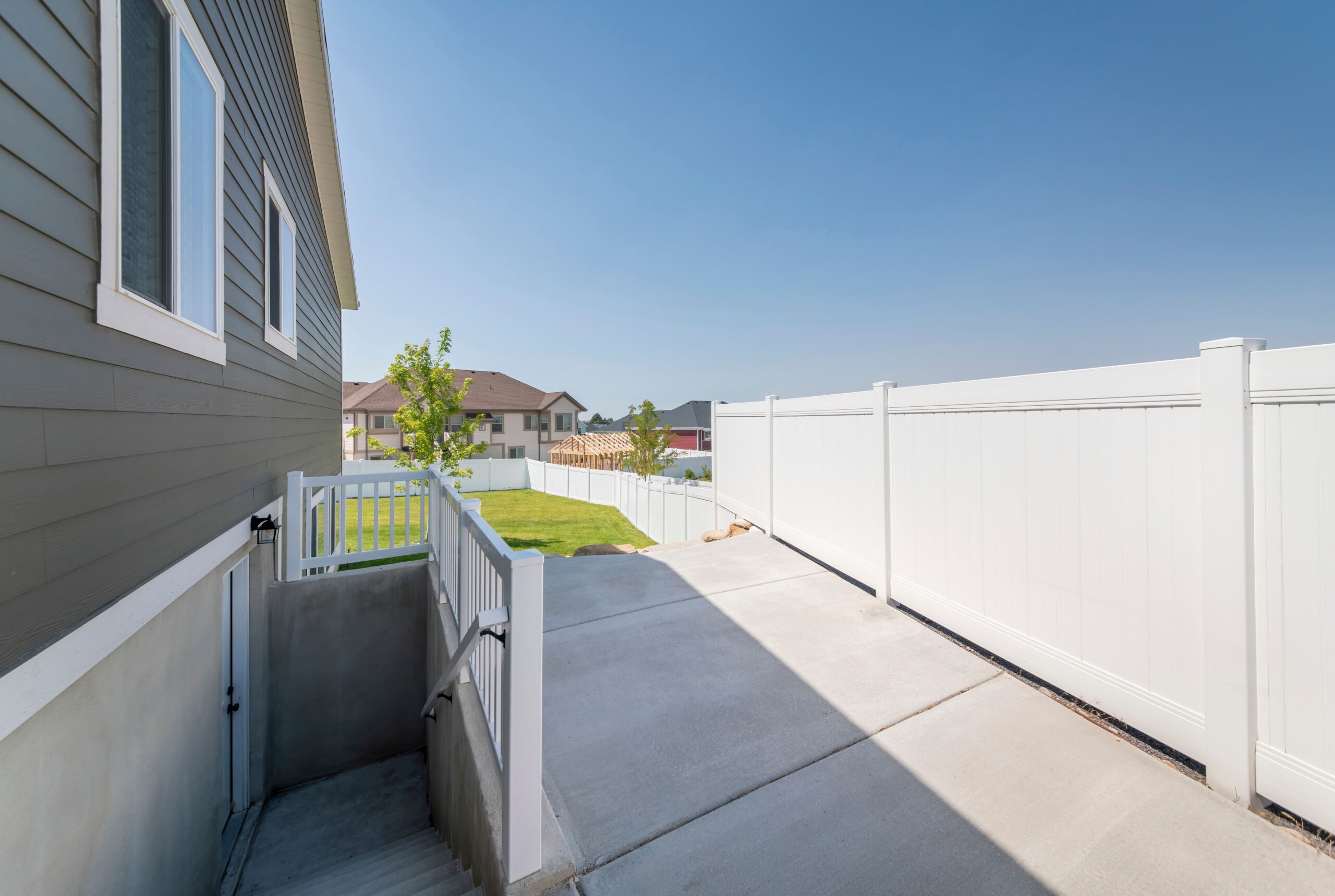
Cost-Effective Solutions for Walkout Basements
We understand that basement walkout cost is an essential factor for homeowners. Our team offers competitive pricing without compromising on quality. By working closely with you, we ensure that your project stays within budget while meeting all your requirements.
Expert Design and Construction
Our experienced professionals handle every aspect of building a walkout basement, from initial design to final construction. Whether you're building a walkout basement on flat land or a sloped lot, we have the skills and expertise to deliver outstanding results. We also specialize in building a walkout basement on level ground, ensuring a seamless integration with your existing structure.

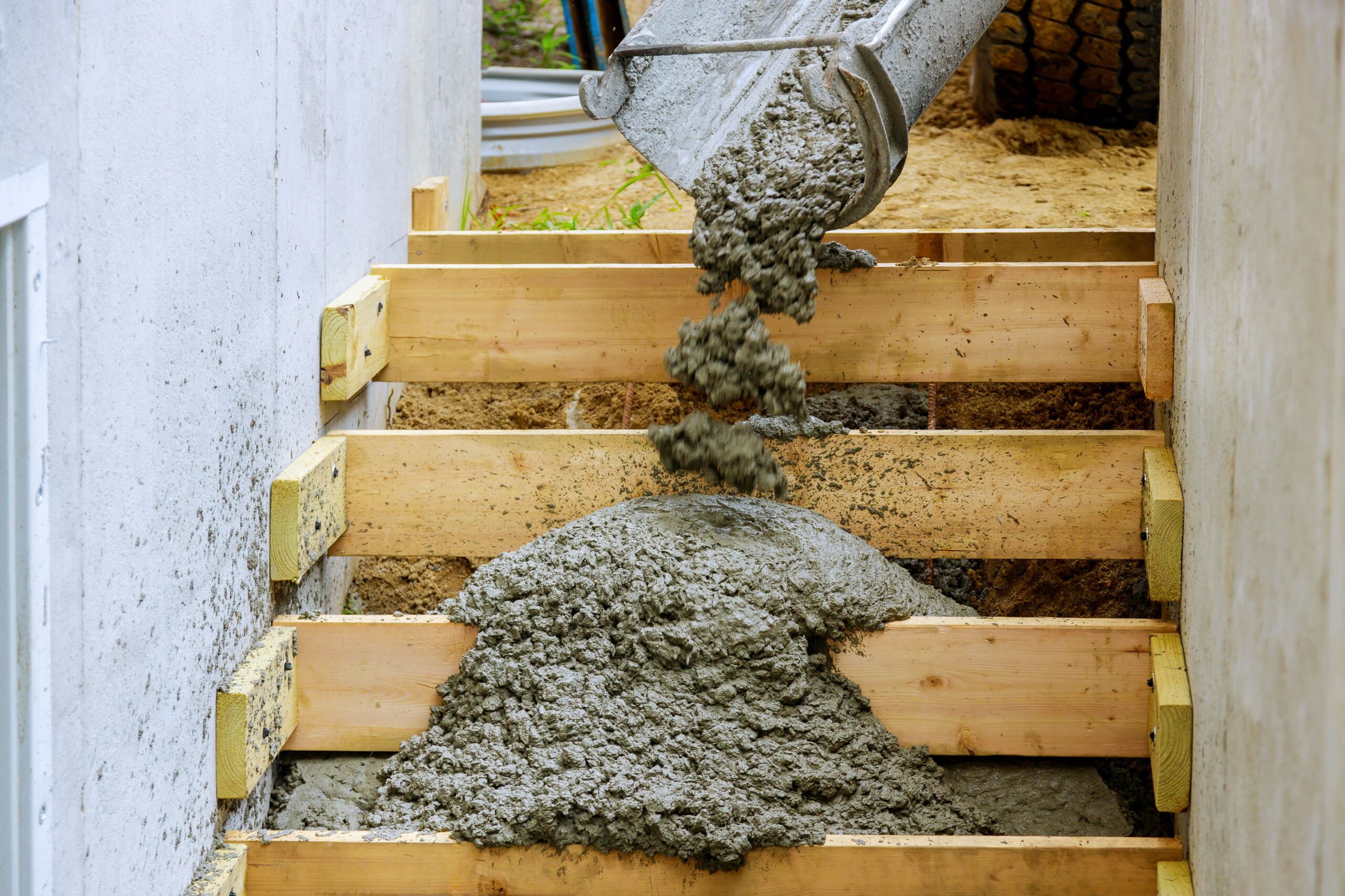
Adding Walkout to Existing Basement
If you're looking to enhance your current basement, adding a walkout can be an excellent choice. This modification not only improves accessibility but also increases the value of your property. Our team is skilled in adding walkouts to basements of all types, providing customized solutions that fit your home's design.
Best Time for Walkout Installation
Ideal time to install basement walkout often aligns with key home improvement moments. Separate entrance can significantly enhance property value for homeowners considering selling the house. It setting your home apart in competitive Toronto market. It’s practical incorporate walkout when you’re planning to upgrade and finish your basement.
Separate entrance offers privacy and convenience for those looking to rent out their basement. It eliminates the need for renters to pass through shared spaces. Same if family members are moving in or planning to stay in the basement. Walkout can make their living space more accessible and comfortable.
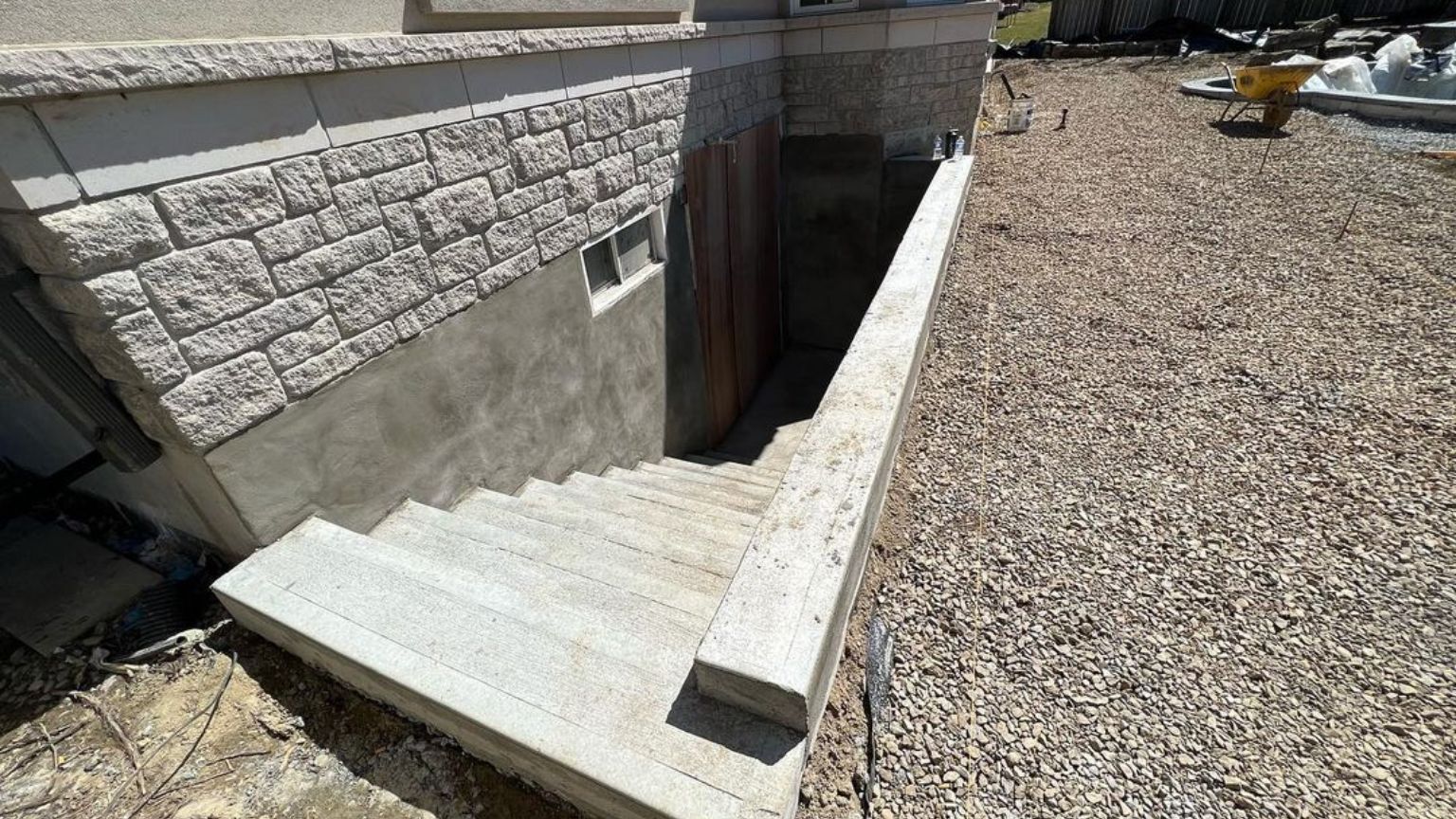
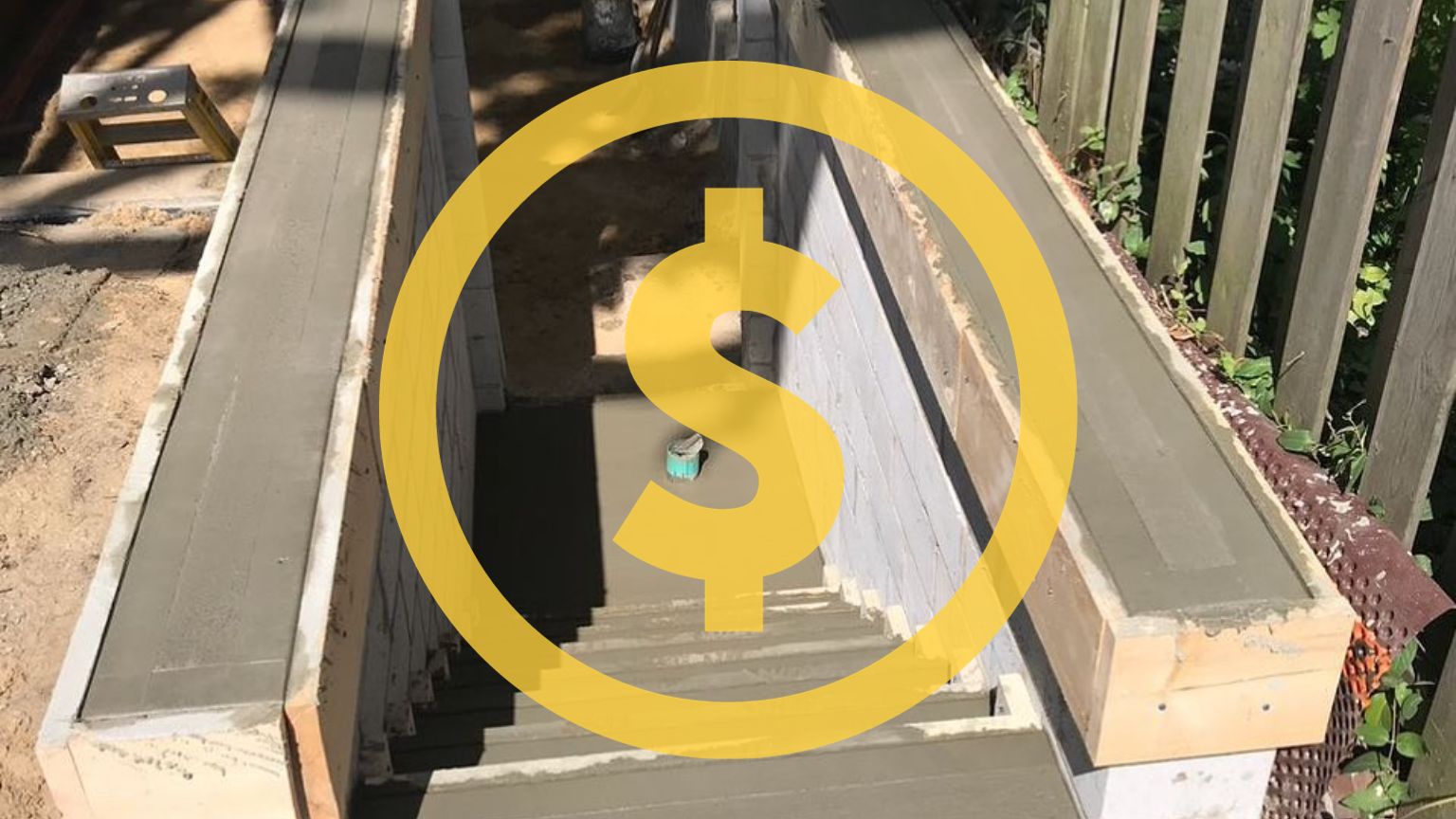
Basement Walkout Installation Cost
Standard basement walkout installation cost includes permits, structural ties, and waterproofing system. It can vary from project to project but averages around $25,000. What can influence the cost? Main factors are required excavation depth, accessibility, size of the walkout and used materials.
Deeper houses require more extensive digging which influences the cost. Drainage system installation can additionally impact on the total cost. At Pryde Group we provide 25-year warranty on our work, ensuring walkout durability and customer satisfaction.
Trustworthy Basement Walkout Services
At Pryde Group, we pride ourselves on delivering top-notch basement walkout services in Toronto. Our commitment to quality and customer satisfaction ensures that your project is completed to the highest standards. We use only proven construction practices to create durable and attractive walkout basements.


Get Started with Your Basement Walkout Today
Transform your basement into a functional and beautiful space with our professional basement walkout services. Contact Pryde Group today to learn more about how we can help you achieve your home improvement goals. Let us bring your vision to life with a stunning and practical walkout basement.

Basement Walkout Installation Process
Permit Acquisition
Permit obtaining is an indispensable first step for any basement walkout project. Skipping this step can lead to costly interruptions.
Pryde Group can help with compiling and submitting all necessary documents to secure permit for your new basement entrance. We control ensuring compliance with local regulations and smooth start of your project.
Excavation
Our team starts excavation after following city approval. We match and extend footings to create solid foundation for the walkout.
This process includes responsible disposal of all excavated soil, maintaining the integrity of your property throughout. It is done machinery or manually depending on area accessibility.
Footings Construction
Footings construction is a critical step because depths reach 2-4 feet below the landing and foundation walls. This phase involves meticulous forming and concrete pouring.
Thorough checks are carried out at this stage to ensure compliance with approved drawings and construction standards.
Building Foundation Walls
Next we pour the slab and erect foundation walls. We ensure that they rise above soil level for optimal structural integrity.
Drain connections are also integrated at this phase focusing on long-term durability and efficiency. These connections are crafted from robust materials like poured concrete or cinder blocks.
Applying Waterproofing
We meticulously waterproof all new walls to safeguard your basement against leaks. This crucial phase includes installation of a weeping tile system at the base of the footings.
Then we wrap these areas with protective membrane and ensure comprehensive coverage of the new foundation. This method aligns with the highest standards of construction waterproofing.
Doorway Cut Out
Doorway creation involves precision cutting and installation of steel lintels to support structure’s weight.
This step strictly adheres to architectural details and structural requirements. City inspectors also conduct checks to ensure compliance and integrity.
Staircase Construction
We begin crafting concrete staircases after walls and landing installation. We meticulously forming and pouring the steps strictly adhere to Ontario Building Code guidelines.
This ensures smooth finish and prioritizes durability and safety. We ensure proper curing period for protecting the area during this crucial phase. This guarantees longevity and optimal staircase condition.
Backfill
Soil is methodically replaced after walls have been waterproofed and concrete is fully cured. We manage this process and use previously dug topsoil or add fresh soil if necessary.
This approach ensures that terrain seamlessly blends with existing landscape. Our team pays close attention to ground leveling and striving for aesthetically final appearance.
Finishing Touches
Final step include leftover forms demolition and top surfaces of foundation walls refining. This meticulous process ensures polished appearance of entire structure.
At Pryde Group we pay special attention to cleanliness and leaving site spotless. We strive to exceed client’s expectations and deliver project that will be as functional and attractive as possible.
















